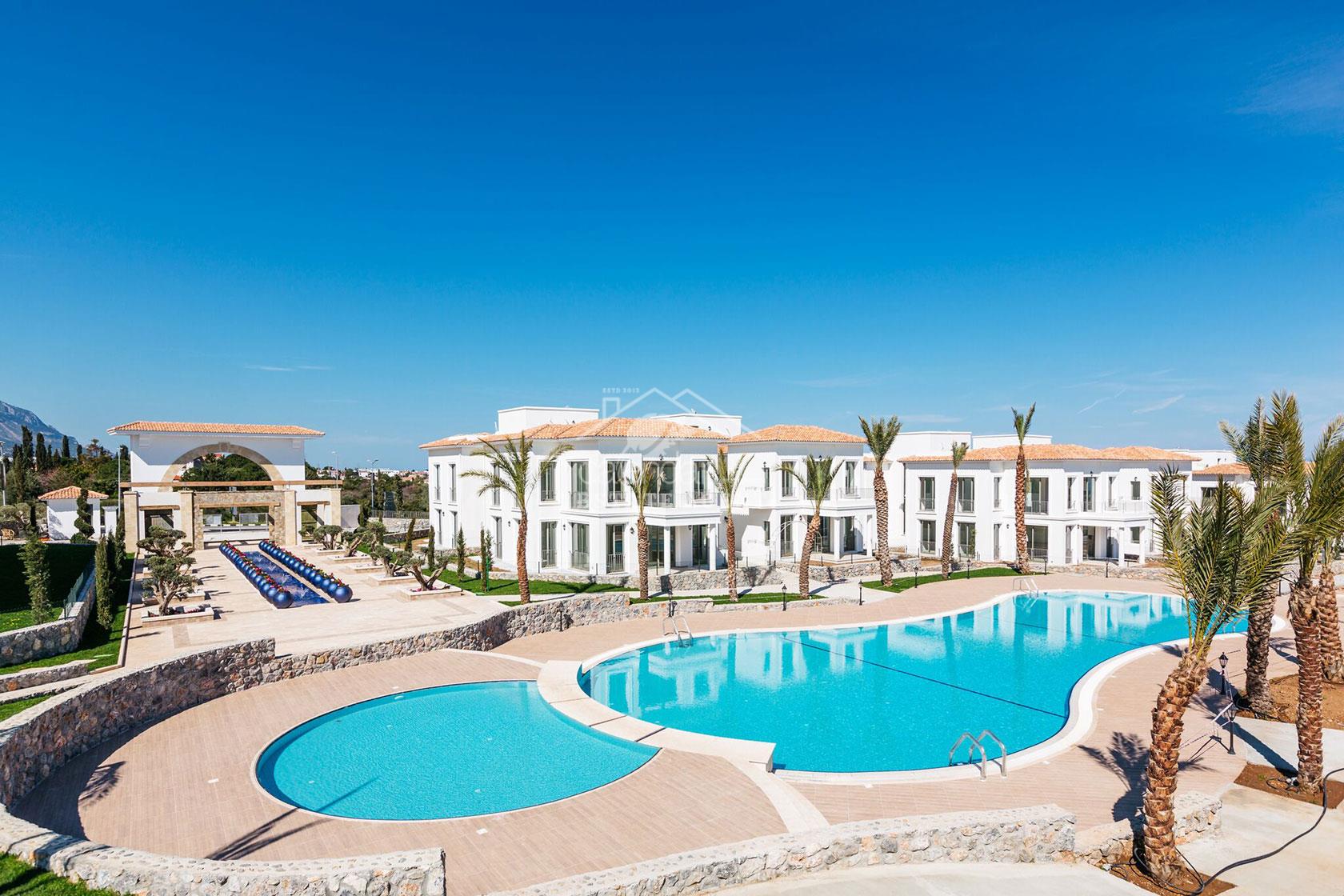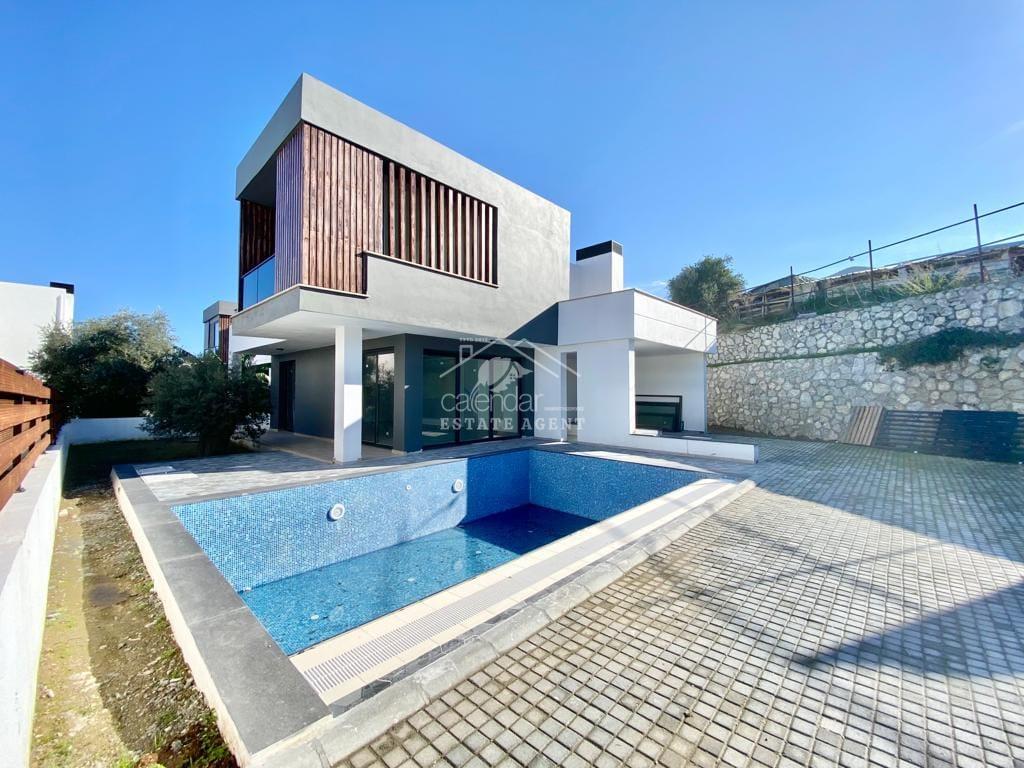- Fotoğraflar
- 360° Fotoğraf
- Video
İlan Bilgisi
Açıklama
Kyrenia/Girne, Bellapais, Northern Cyprus
£575,000
Key features:
4 bedrooms
Total area: 1070 sqm
House area: 300 sqm
Swimming Pool
6 bathrooms
Fireplace
Construction year: 1996
These impressive villas are located in the most sought-after area of Kyrenia ? Bellapais - just two minutes? walk from its center.
Its location is elevated and has the most amazing views over Kyrenia city across to the Mediterranean Sea. It also overlooks the historical Bellapais Abbey. The villas are very private, located in a historical place, which guarantees that you will not be disturbed by the construction of new developments nearby.
These two villas stand separately next to each other both having the same floor plan and are built on the same land plot by a well-known German architect. These two villas have two different entrances from one large terrace. They both share a communal swimming pool and sauna on the ground floor level with sea view.
They are very well-planned and have a very good construction quality.
Each villa is spacious and consist of a lounge area with a fireplace united with the dining area and the kitchen into one cosy living space. The dining area and the lounge both have access to terraced areas with views over Kyrenia and the Mediterranean Sea. There is also an access from the kitchen to a terrace. All the furniture, doors, window frames and shutters are masterfully made of solid wood.
There are 2 spacious bedrooms in the house with built-in wooden wardrobes and the master bedroom has an ensuite bathroom.
There is a garden area which is mature with different trees and plants.
150m2 internal area of each
Land (1070 m2)
Title deed for properties in the owner?s name VAT paid
Completed in 1996
Swimming pool
Sauna
4 bedrooms (2 in each villa)
2 en suites (1 in each villa)
2 family bathroom (1 in each villa)
2 WCs (1 in each villa)
Air conditioning in one bedroom
Built in floor to ceiling wooden wardrobes in all bedrooms
Fully fitted wooden kitchen
Kitchen appliances
Electrical under floor heating
Open fire place
Stone wall surround
Mature established garden
Panoramic views
Nureddin Kanlıtuna
0533 841 07 54
Calendar Estate
İlan Konumu
İç Özellikler
- Barbekü
- Kapalı Mutfak
- En-Suite Yatak odası
- Doğal Mermer Zemin
- Klima
- Şömine
Dış Özellikler
- Isı Yalıtımı
- Havuz (Özel)
- Garaj
- Solar Enerji Sistemi
Çevre
- Deniz Manzarası
- Doğa / Yeşillik Manzaralı
Cephe
- Kuzey
Manzara
- Deniz
- Doğa
- Şehir
- Dağ

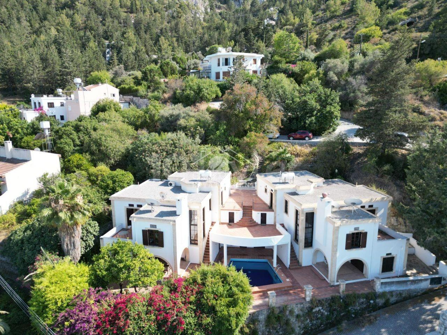
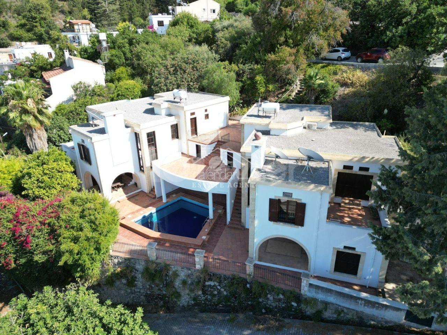
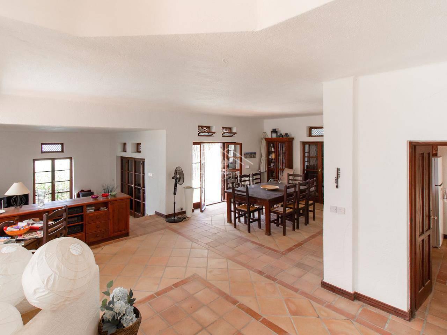

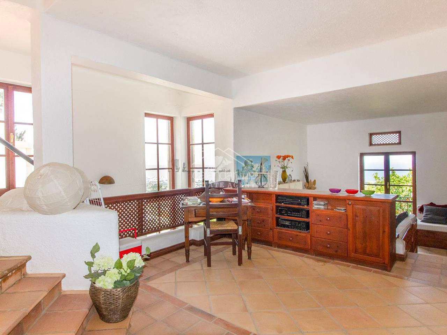
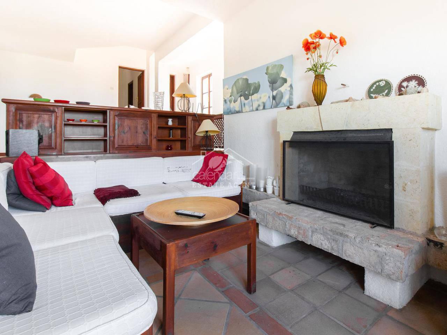
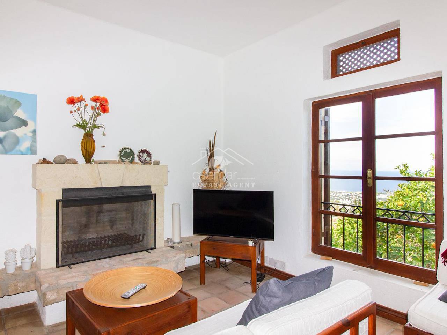
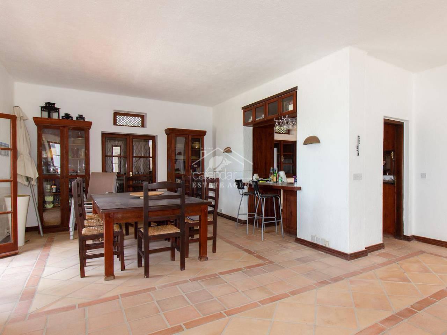
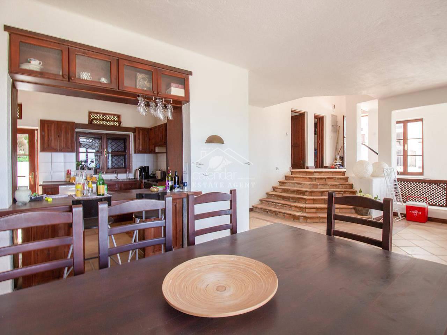
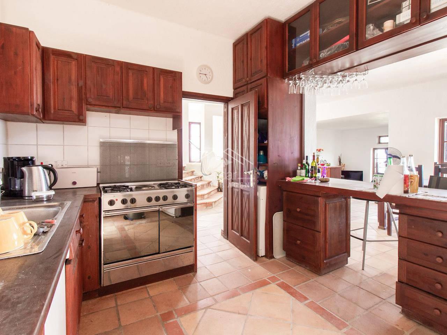
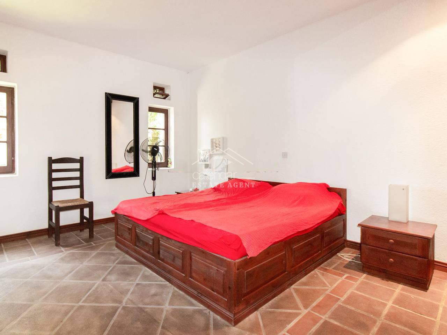
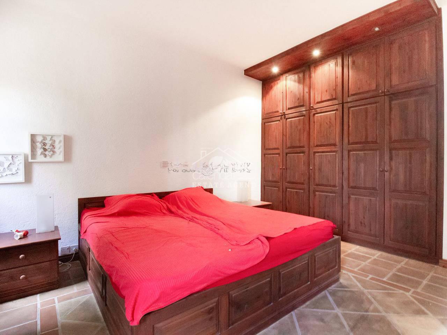
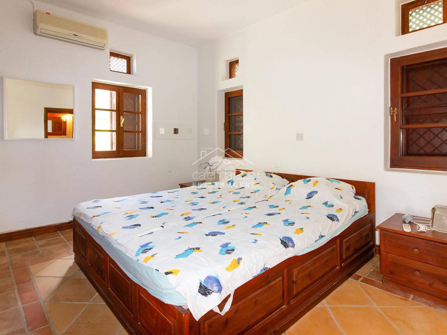
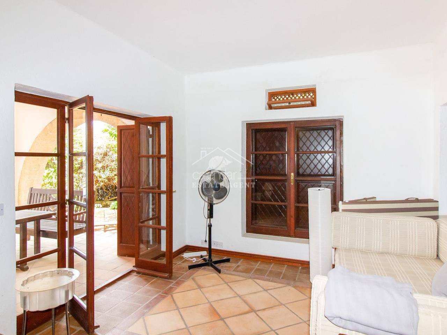
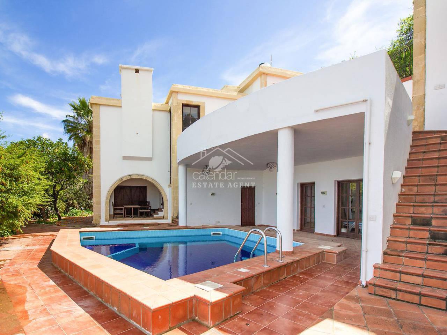
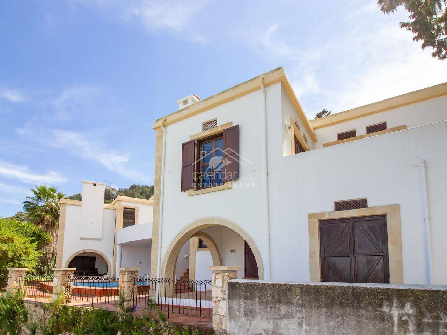
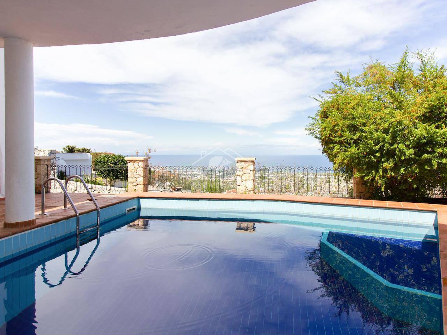
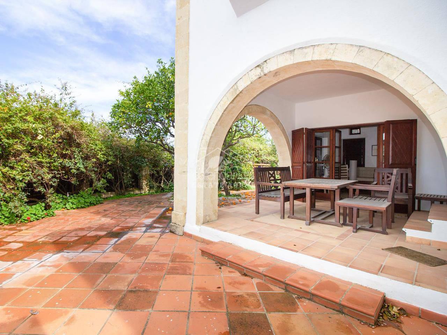
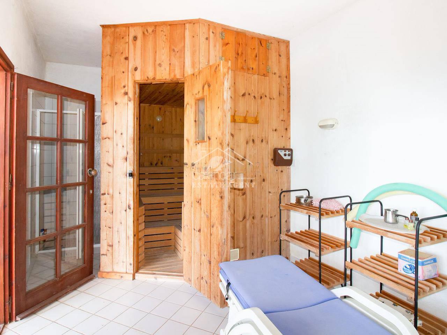
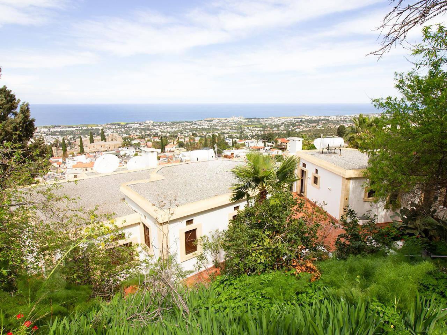
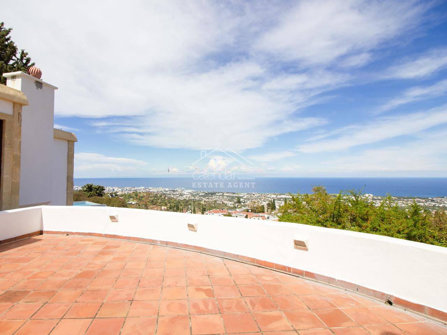
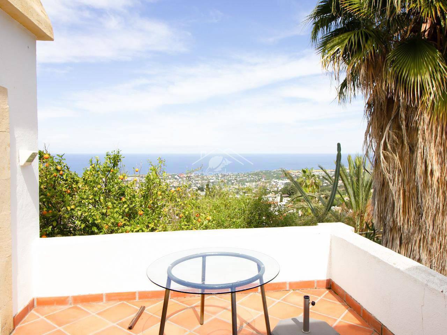
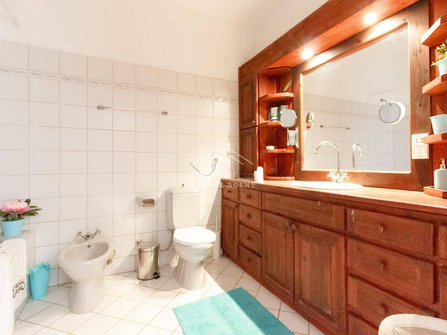

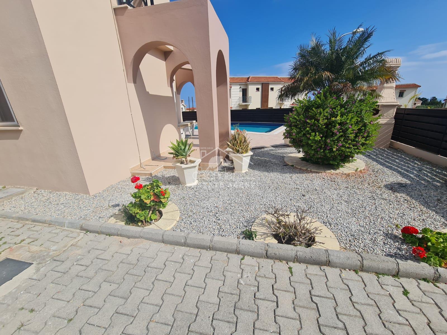
 Oda: 2+1
Oda: 2+1 Banyo : 1
Banyo : 1 1 m²
1 m²